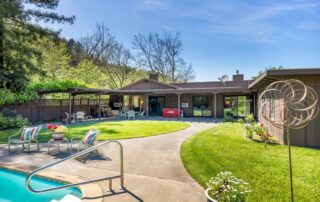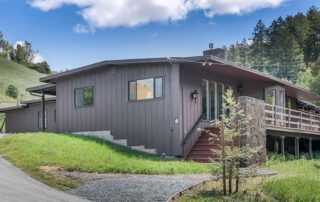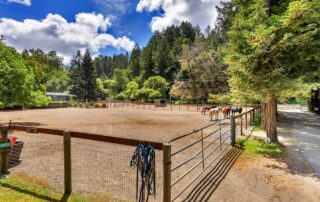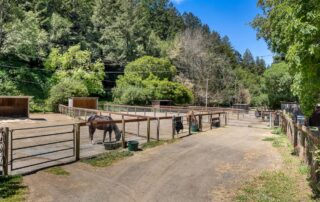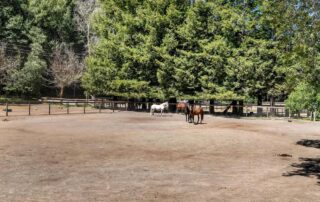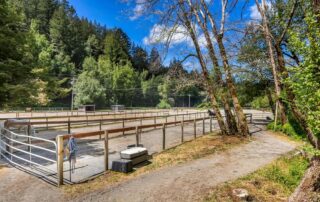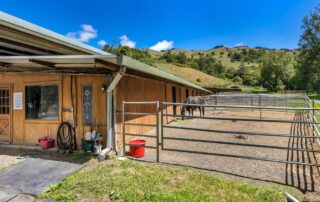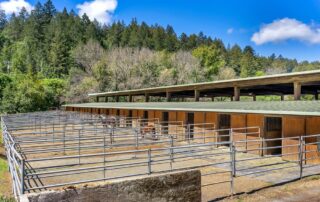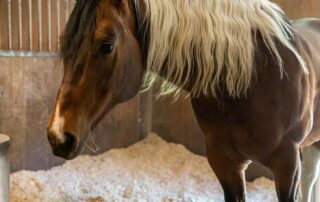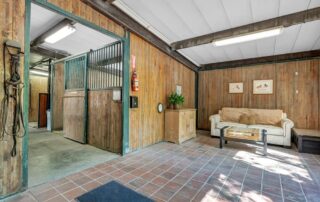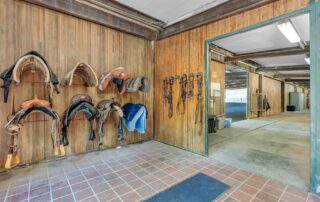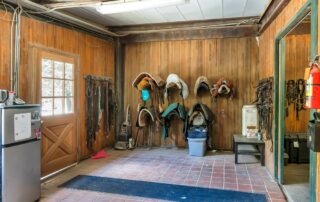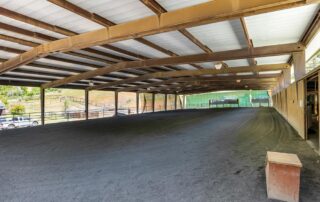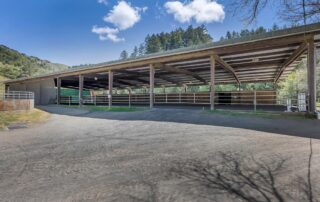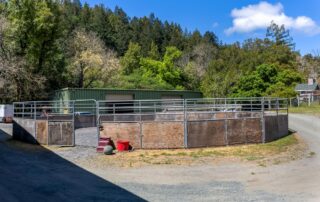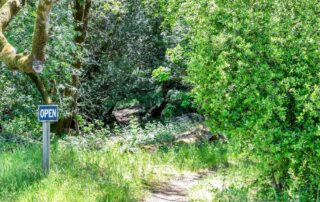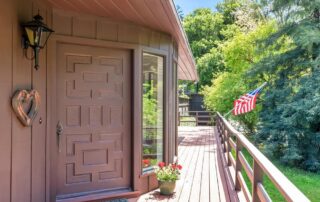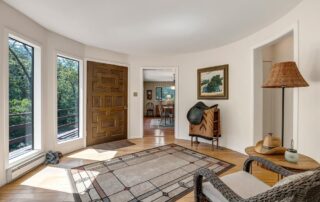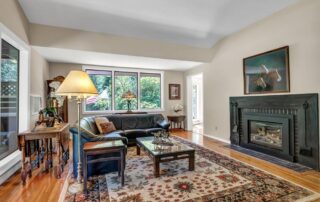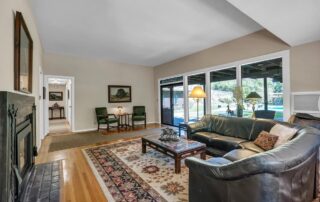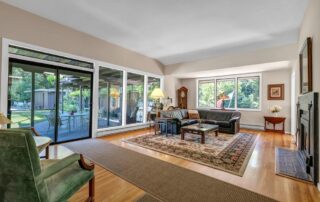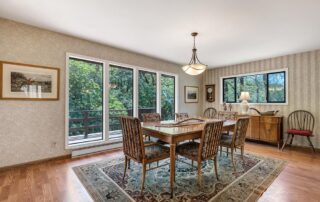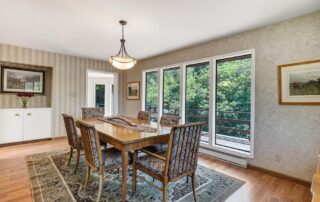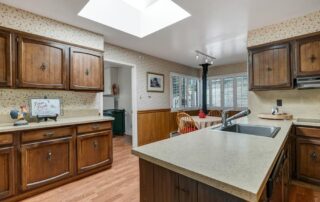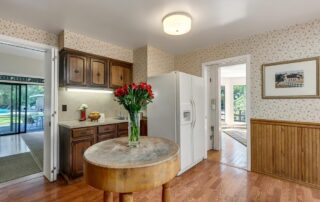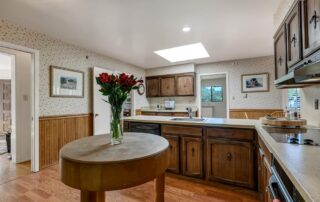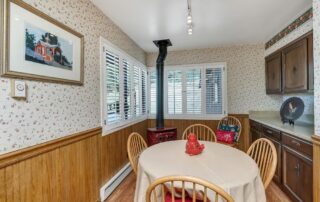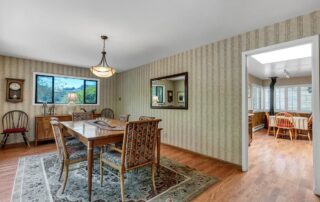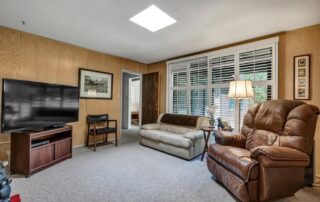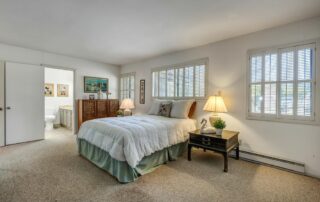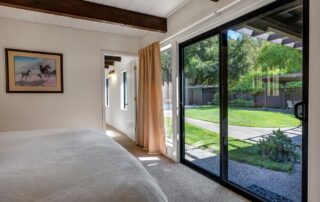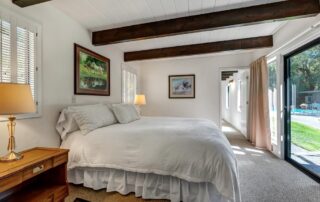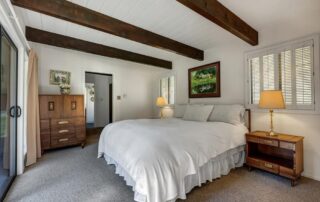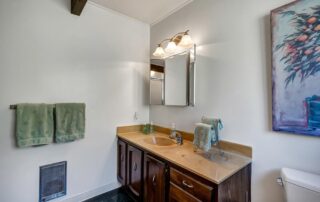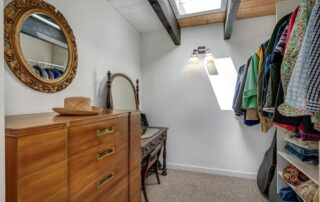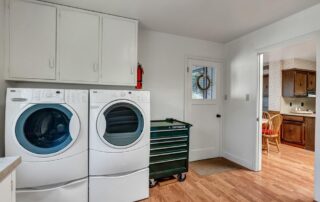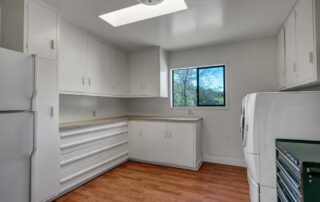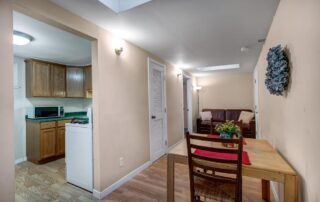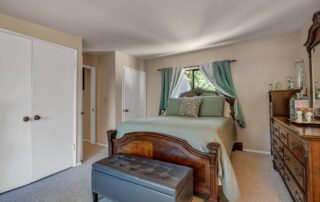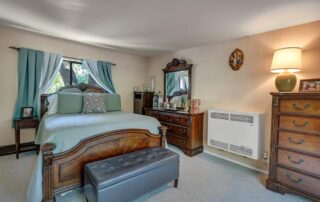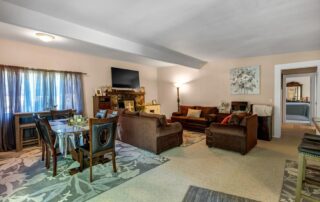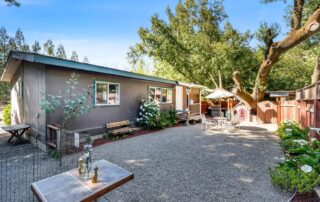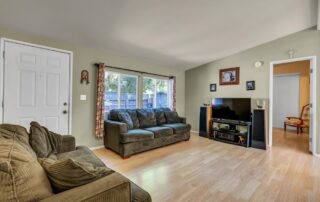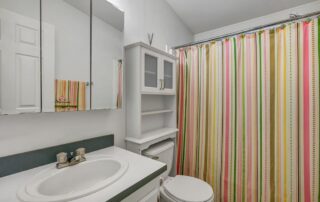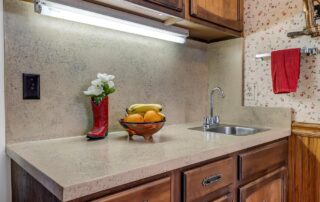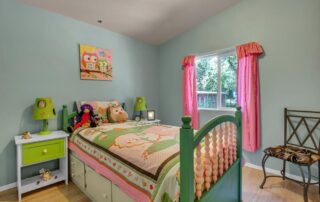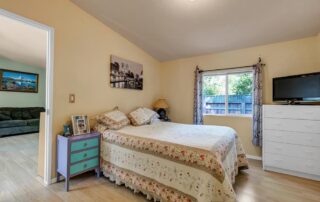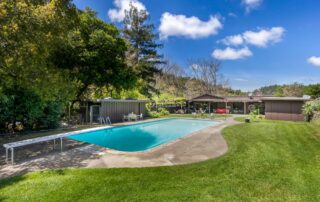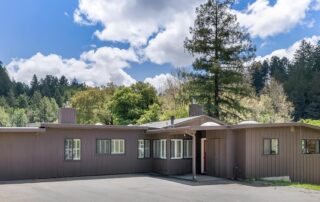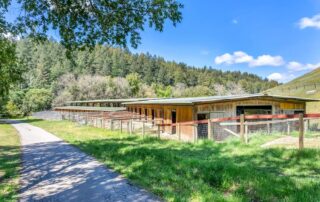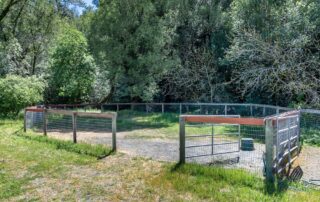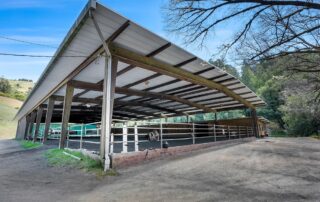This beautiful equestrian property is currently an established horse boarding and training facility and represents a truly unique opportunity for the next owner. Nestled in the charming village of Nicasio, famed for its blue ribbon horses and horse properties, this 29 acre ranch includes two parcels, one of which is undeveloped and has a one mile private riding trail.
Nicasio Valley is a largely agricultural area of West Marin County and is home to organic farms, artisan cheesemakers, cattle ranchers, George Lucas’ Skywalker Ranch, an enormous and scenic reservoir and the quaint and lively “Rancho Nicasio” – a popular bar and restaurant where many famous musicians come to perform. Horses are the biggest feature in the valley and there are several boarding and training facilities here which enjoy excellent support from the populations of Marin and San Francisco, a mere 45 minute drive.
At the edge of Nicasio there are thousands of acres of public land, which help preserve the beauty and natural look of the area. Samuel P Taylor State Park is quite close but the main draw for horse people is the Point Reyes National Seashore, which offers over 120 miles of incredible riding trails. Equestrians come from all over the West Coast to ride here.
The main home on this estate was the original homestead of William Miller, founder of Nicasio and the property once included much of the land in Nicasio Valley. Parts of the house date back to the 1860s but it has been expanded and improved over the years and now presents as a spacious single level home with a mid-century feel. It is ready for some updates but comfortably livable now. As you enter the home, the foyer is the oldest part of the house, a unique and interesting space – nearly circular, and which opens to the kitchen, living room and dining room.
From there, the sprawling floorplan offers around 3,000 sq. ft. of space +/- with 3 bedrooms, 2 baths, formal living, dining and family rooms. Two of the three bedrooms function like master suites, both being en suite and both of which are exceptionally large.
The kitchen is the heart of every home and this one is quite large with a spacious eat in dining area and pantry and which opens onto a huge laundry or mud room with extensive additional storage. The formal dining room has a buffet bar which is useful when entertaining large groups.
The back yard features a lovely pool, a large private entertaining area and a cabana. Again, a superb area for parties and guests.
The horse facilities are extensive. For the past forty years, this property has been used for breeding top class Arabian horses and then as a boarding stable. It has everything needed for a successful equestrian center – good barns, excellent arenas, expansive pasture land, lots of paddocks, a riding trail and two homes for staff. It would be virtually impossible as well as cost prohibitive to build facilities like this today in Nicasio.
With 29 stalls, 14 paddocks, a round pen, large indoor and very large outdoor arenas, a tack room, wash rack and hay barn, this is an offering which can’t be matched. Whether for your private stable or to also accommodate boarders to offset the costs of your equine lifestyle, this property will inspire you with its many possibilities!
Main Home:
- True single level home – drive up to back door and no steps from there
- Enormous kitchen includes a large breakfast room and pantry
- Living room has sliding doors to the covered patio
- Formal dining room features a buffet bar
- Hardwood floors
- Huge laundry room offers tons of additional storage
- Family room is set up at the entrance to the large primary bedroom suite
- Primary bedroom suite has two walk-in closets, wall closet and a large, attached bathroom with outside access on two sides
- Second bedroom is also very large, en suite with ample closet space
- Large swimming pool with private entertaining area
- Third bedroom is now used as an office and has nice views out to the pool
- Small in-law or guest apartment/ pool cabana can serve many purposes
- Back up portable generator network with transfer switch serving essential circuits in case of power outage
Two additional/worker homes:
- One is of conventional stick-built construction with 2 BR, 1 BA, with 1,080 sq. ft. +/-
- One is a modular home with 3 BR, 2 BA with 960 sq. ft. +/-
Water:
- Property uses both well and spring water
- Three 10,000 gallon steel storage tanks (+/-)
- One tank is spring fed and two are fed by the well (125’ deep)
- One well-fed tank is dedicated to the fire suppression system, which includes fire hydrants and hoses to serve the property
Septic:
- There are two standard septic systems
Extensive Equestrian Set up:
- Lighted indoor arena measures 80’ x 180’ with river sand surface
- Outdoor arena measures 112’ x 240’
- Two-story 2500 sq. ft. steel hay barn including space for workshop, equipment storage plus a storage mezzanine. Potential capacity of 1,000 bales of hay
- Two horse barns with a total of 29 stalls, all with attached runs, rubber mats, automatic waterers and non-toxic fly abatement systems
- Tack room, wash rack
- Visitors’ rest room
- 11 individual paddocks, 5 of which have shelters
- 7 large, shared paddocks, all of which have shelters
- 50’ diameter round pen
Direct trail access – one mile of trail on the property.




